Design Tips for Small Bathroom Shower Spaces
Designing a small bathroom shower requires careful consideration of space efficiency and aesthetic appeal. With limited square footage, selecting the right layout can maximize functionality while maintaining a stylish appearance. Common layouts include corner showers, walk-in designs, and shower-tub combos, each offering unique benefits suited to compact spaces.
Corner showers utilize typically unused space in the bathroom corner, making them ideal for small layouts. They often feature sliding doors or curtains to save space and can be customized with various tile patterns and fixtures to enhance visual appeal.
Walk-in showers provide a seamless transition from the bathroom floor, creating a more open feel. They are accessible and can be fitted with glass enclosures that make the space appear larger while offering a modern look.
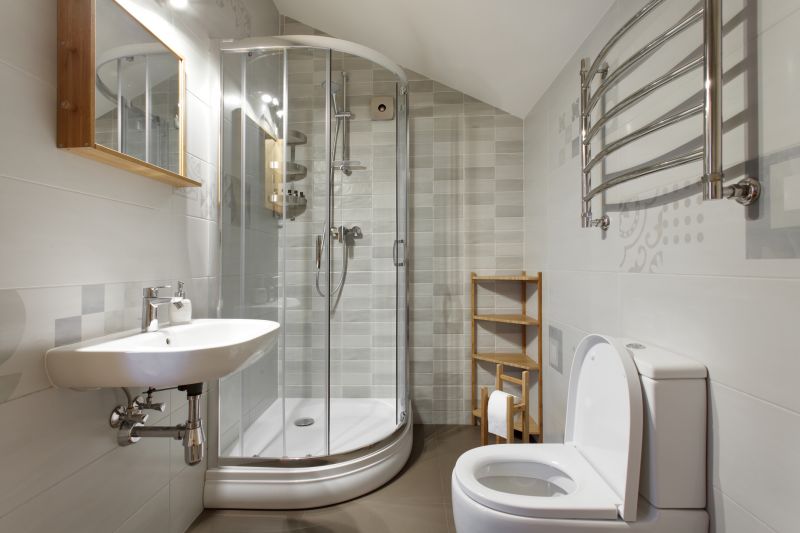
Small bathrooms benefit from efficient shower layouts that optimize space without sacrificing style.
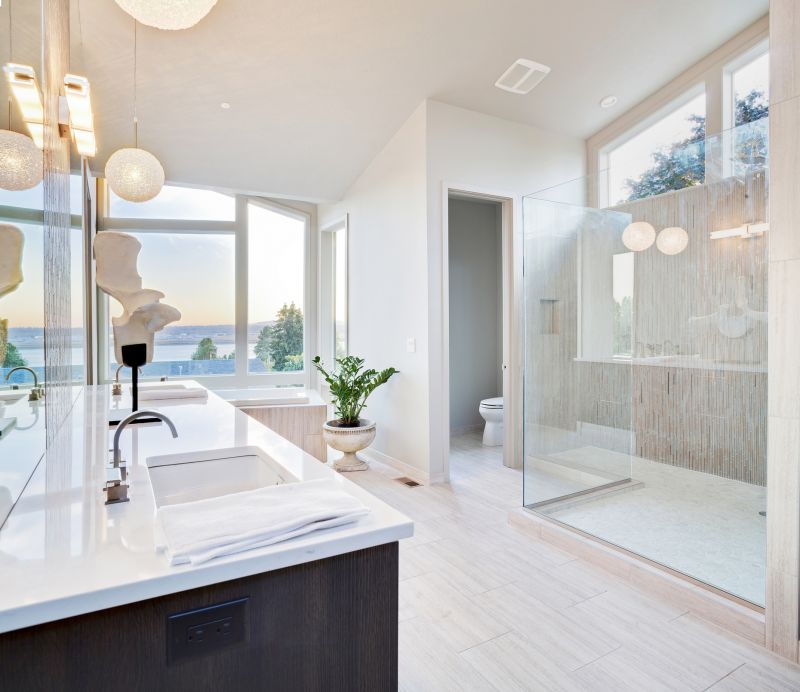
Glass enclosures can visually expand a small shower area, providing a clean and contemporary appearance.
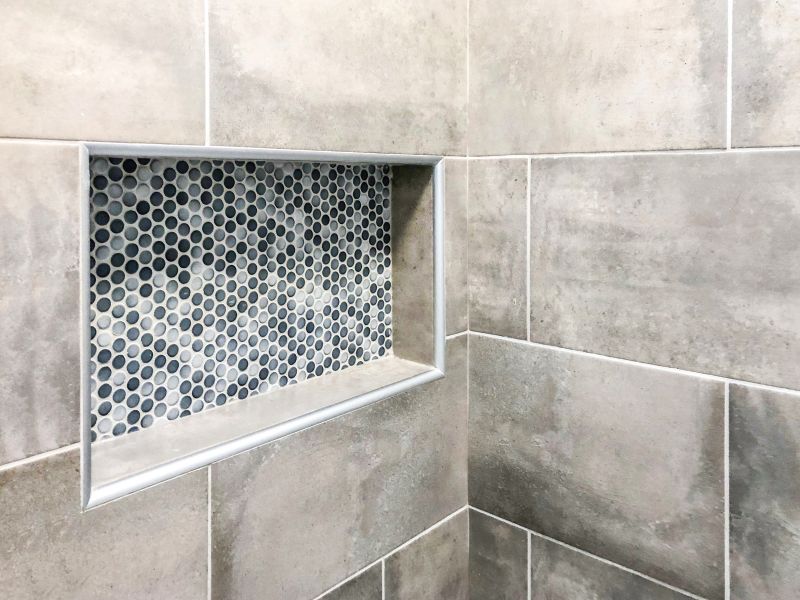
Incorporating niches into shower walls offers convenient storage for toiletries without cluttering the limited space.
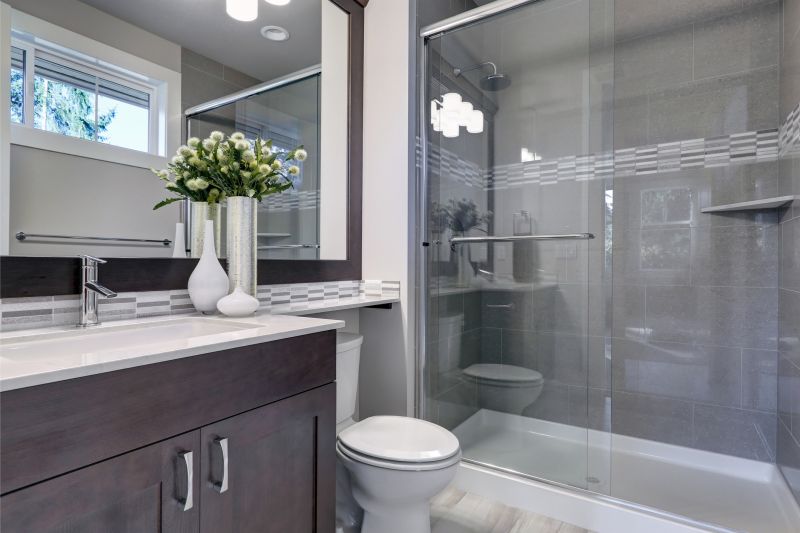
Sliding doors save space and are ideal for small bathrooms, preventing door swing interference with other fixtures.
| Layout Type | Advantages |
|---|---|
| Corner Shower | Maximizes corner space, reduces footprint, customizable with various designs. |
| Walk-In Shower | Creates an open feel, accessible, modern appearance. |
| Shower-Tub Combo | Provides versatility, saves space by combining functions. |
| Recessed Shower | Built into wall cavity, saves space, sleek look. |
| Curved Shower Enclosure | Adds aesthetic appeal, fits well in small corners. |
| Pivot Door Shower | Offers easy access, space-efficient. |
| Bi-Fold Shower Doors | Compact folding design, ideal for tight spaces. |
| Open Shower Area | Minimal barriers, enhances sense of space. |
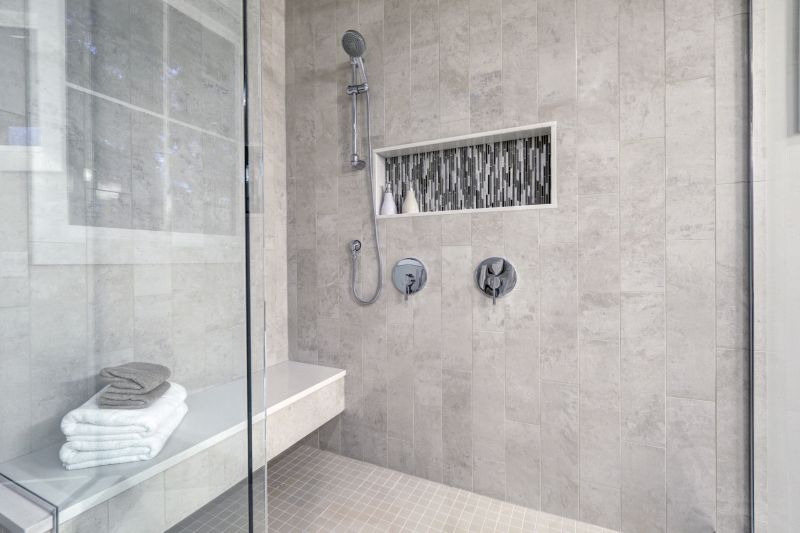
Built-in niches provide convenient storage and reduce clutter within small shower spaces.
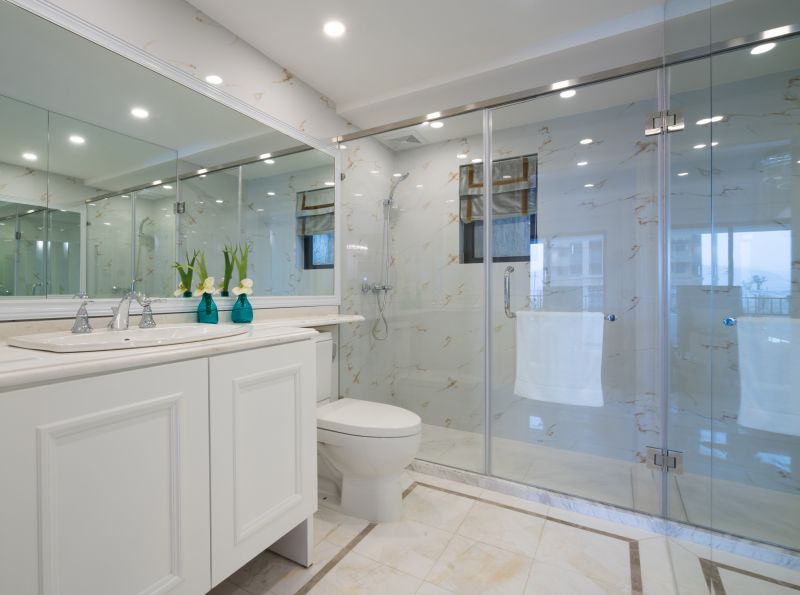
Clear glass doors expand visual space and add a sleek, modern touch to small bathrooms.
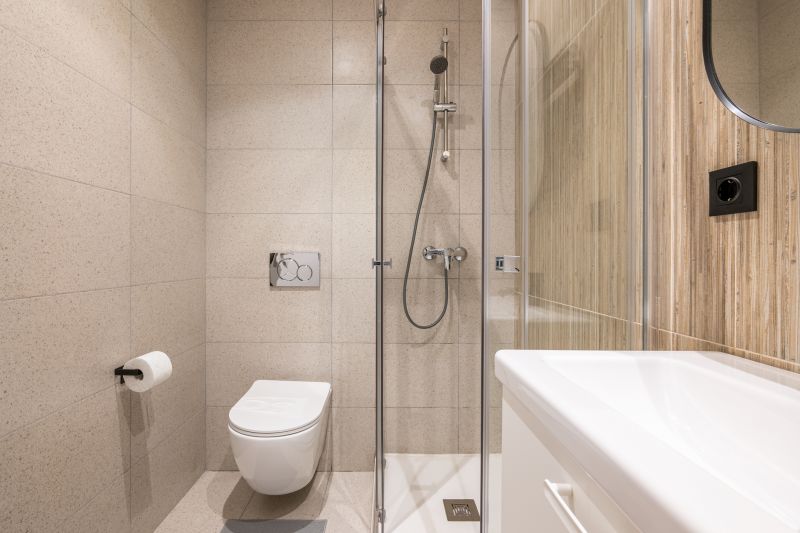
Choosing space-efficient fixtures helps maximize the shower area without sacrificing functionality.
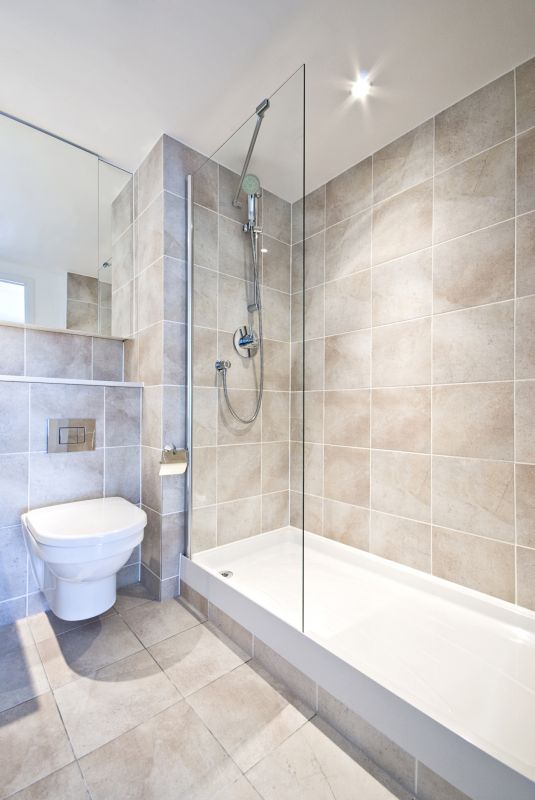
Simple, clean lines and neutral tones create a sense of openness in small shower spaces.
In small bathrooms, every element must serve a purpose. Selecting the right layout, fixtures, and storage solutions can transform a cramped space into a comfortable and stylish shower area. It is important to consider the flow of movement and ease of access when designing these layouts. With thoughtful planning, small bathroom showers can be both functional and visually appealing, making the most of limited space.



